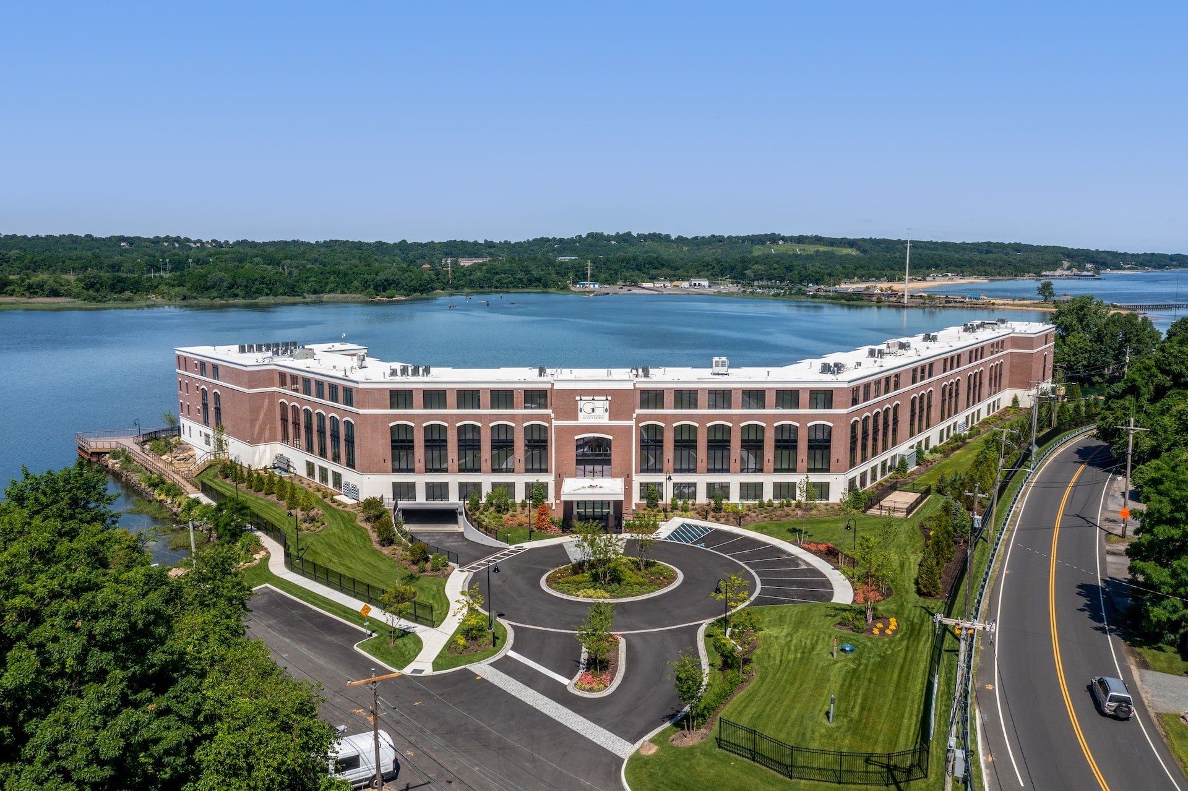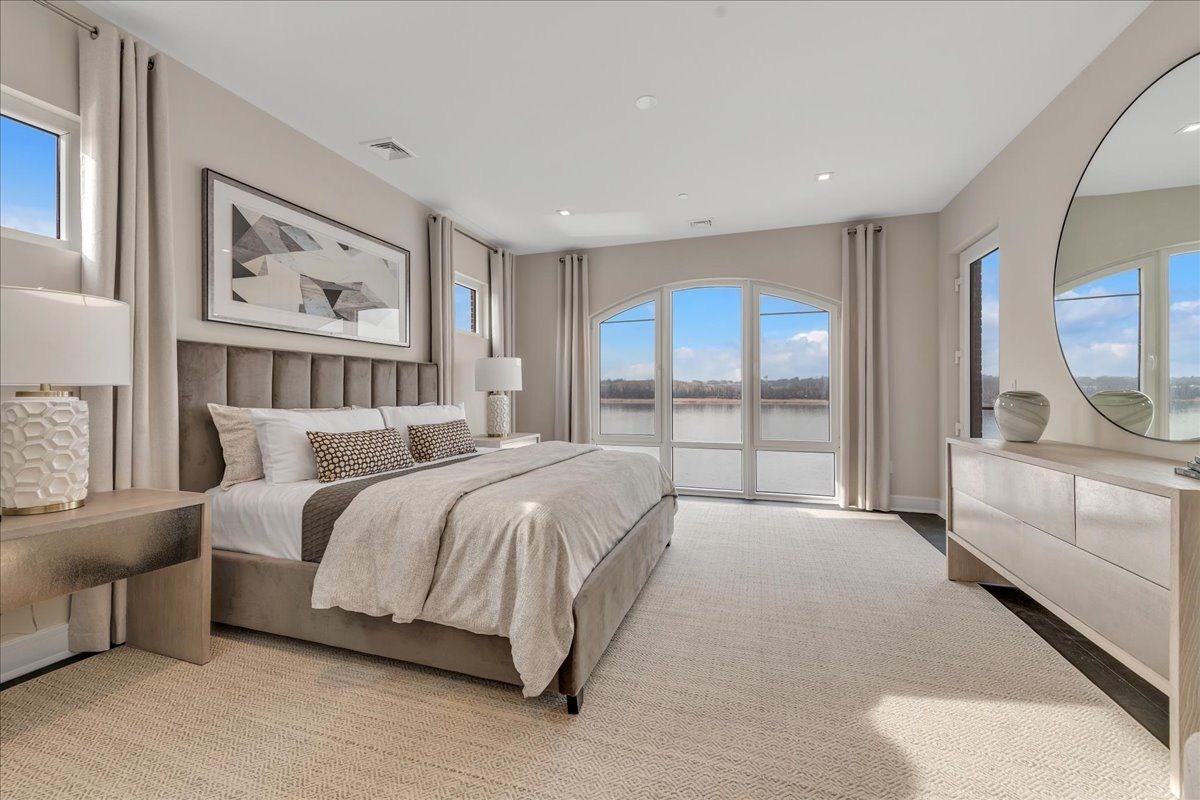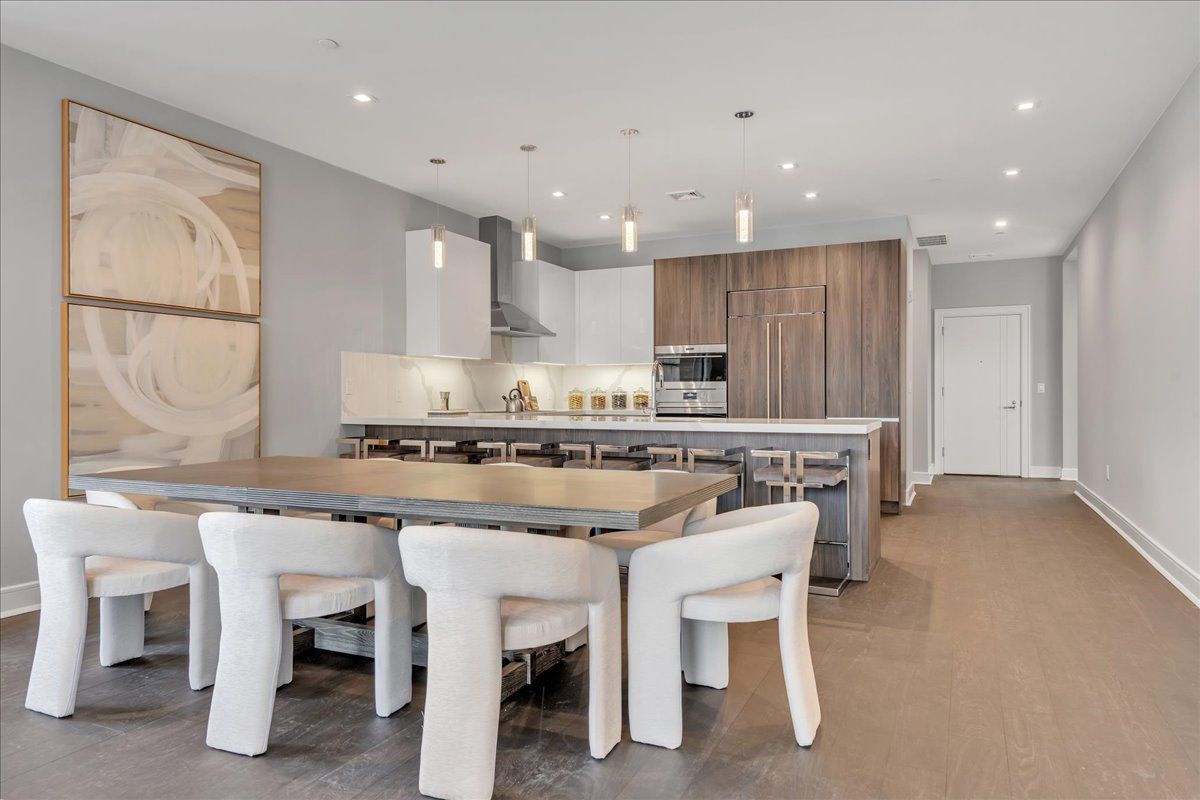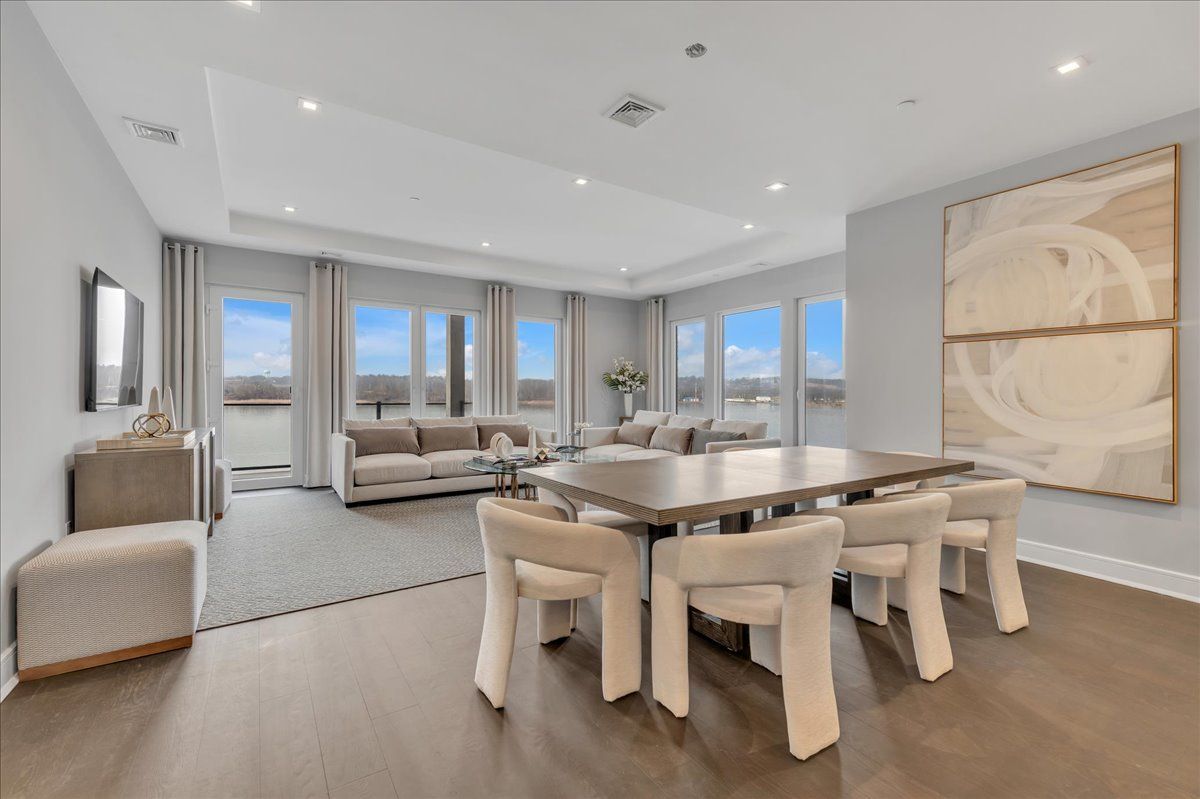Residences
The Synthesis of Modern Design & Luxury Coastal Living
Designed for contemporary, coastal living - Glen Harbor offers spacious interiors and rich finishes, blending modern sophistication with tranquil, natural tones and textures found along the shoreline.
- Limitless Harbor and LI Sound Views
- Open Floor Plans - Large Square Footage
- Natural Light Filled Rooms
- Custom millwork and Trim, Tray Ceilings
- Laundry In Each Residence
- Large Glass Windows/Doors
- Grand Terraces/Balconies/Patios
- Wide Plank Wood Floors
- Spacious Walk-In Closets
- Direct Garage Access
Kitchens
Living The Dream
Your kitchen is constructed with premium materials and state of the art appliances and finishes, Subzero refrigeration, 2-inch thick quartz countertops, and a Wolf oven and cooktop.
- Center Islands
- Chef ’s Eat-In Kitchen
- Wine Refrigerator
- Italian Kitchen Cabinetry
- Quartz Countertops
- Sub-Zero and Wolf Appliances
Bathrooms
Space To Escape
Porcelain is featured in the gleaming full bathrooms and powder rooms. The primary suite includes multiple dressing rooms, and each secondary bedroom has a full walk-in closet.
- Toto Toilets
- Porcelain Bathrooms En-Suite
- Free Standing Jacuzzi Tubs
- Double Vanities
- Showers with Body Sprays
Explore The Possibilities
Check out the different floor plans available at Glen Harbor to find the perfect one for you. The developers, Racanelli Construction Co Inc., have designed these spaces with the modern buyer in mind, creating desirable and functional homes.







